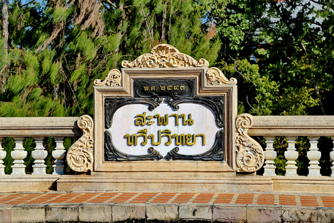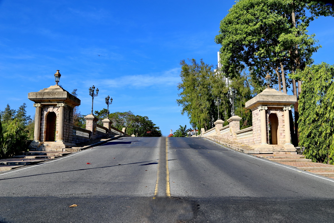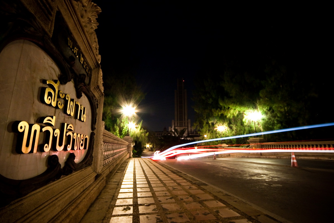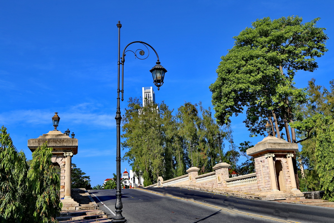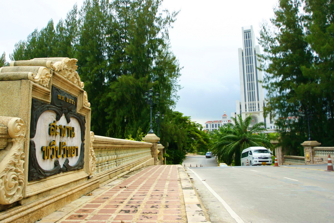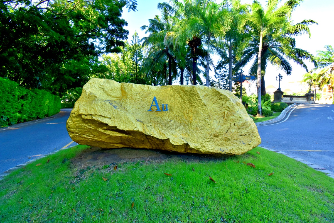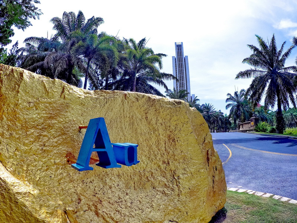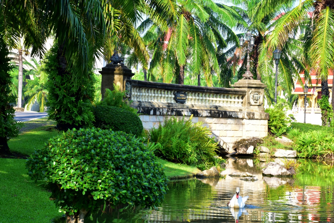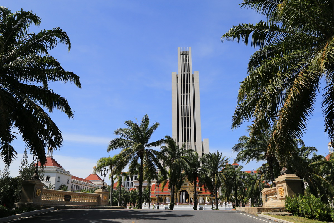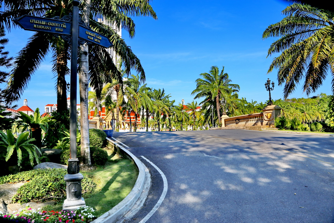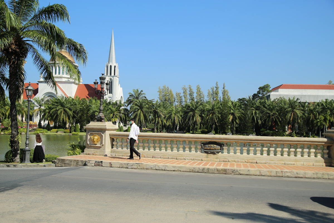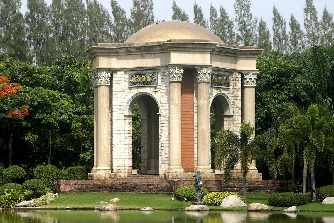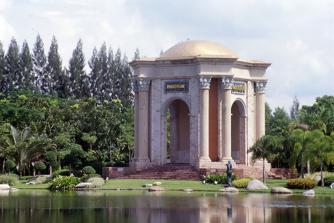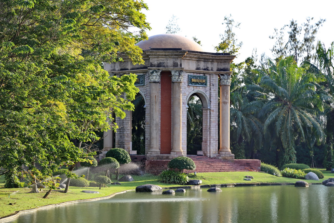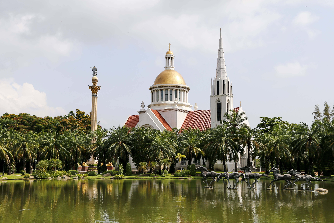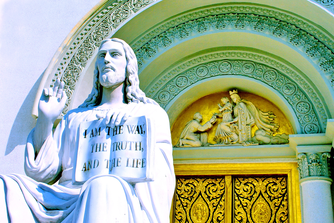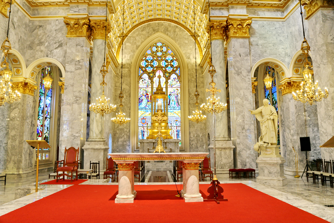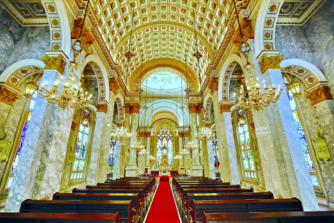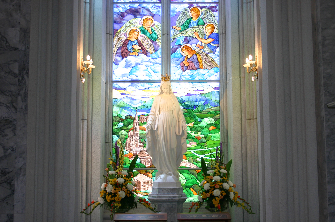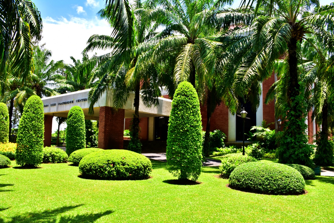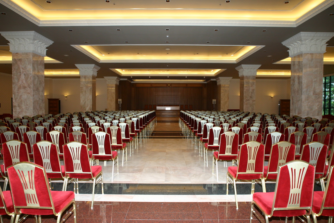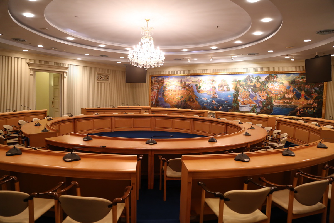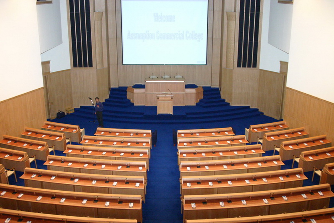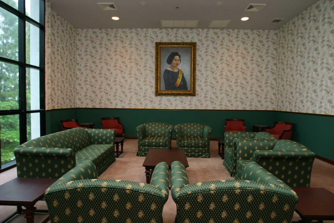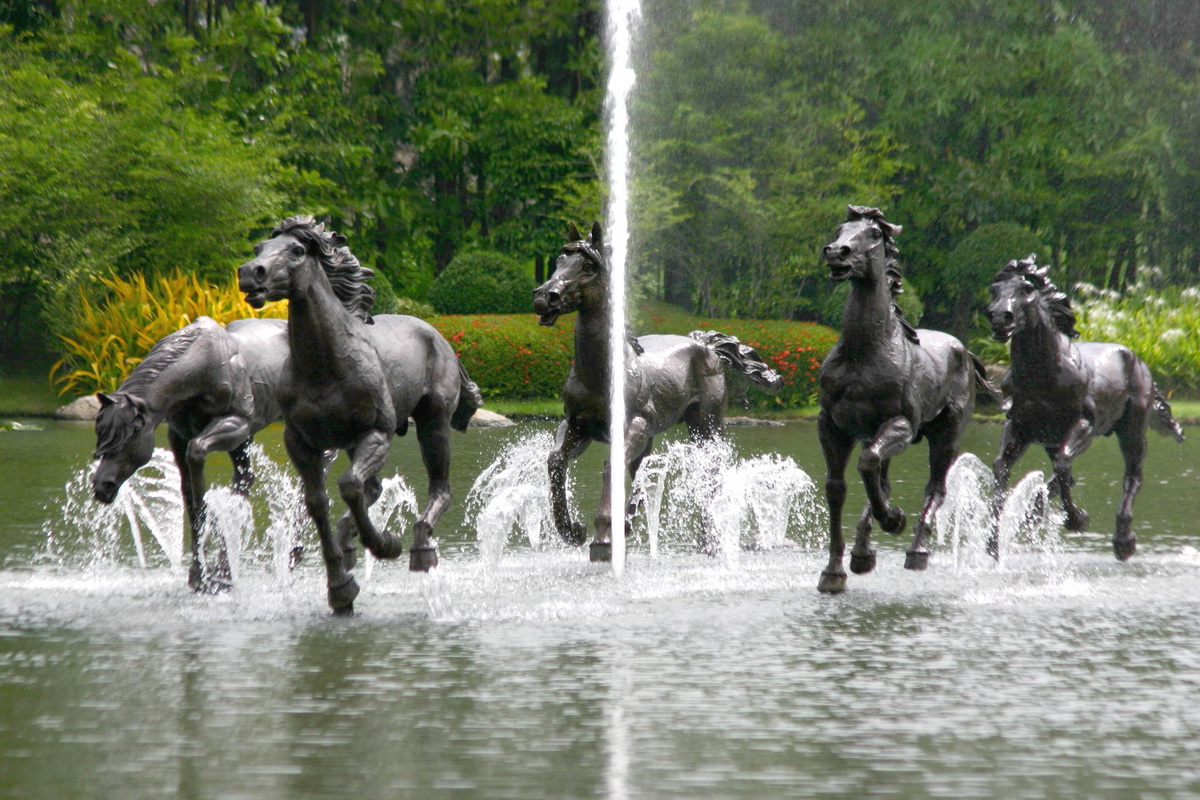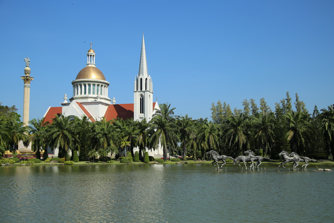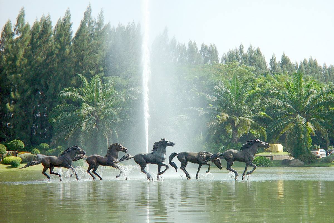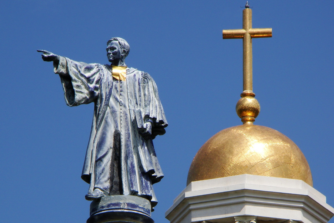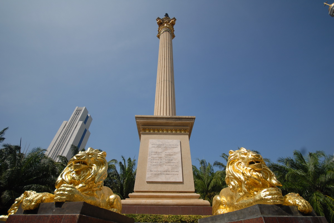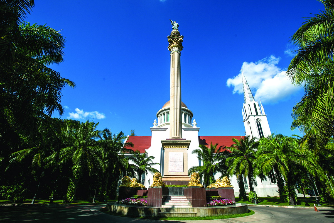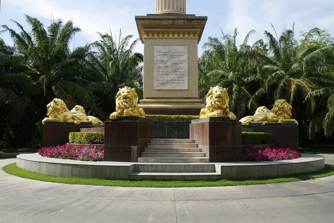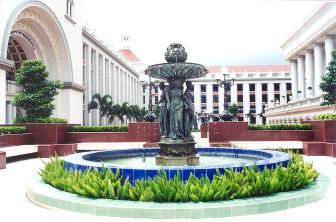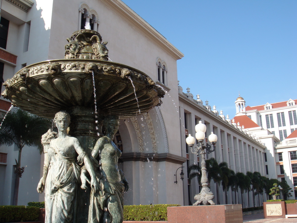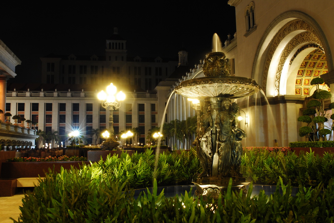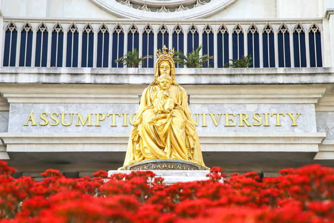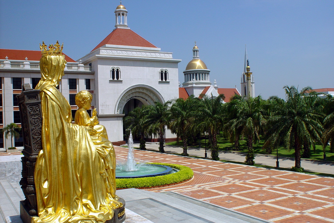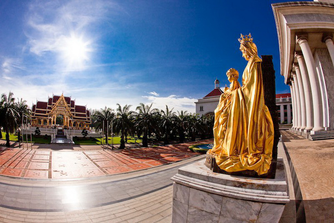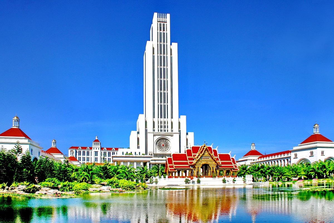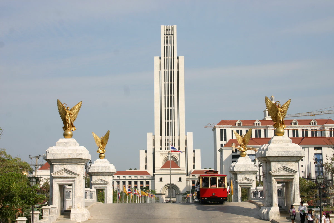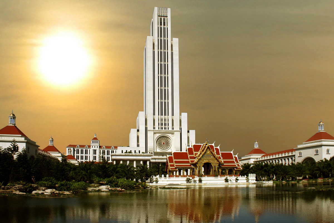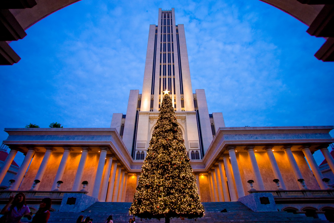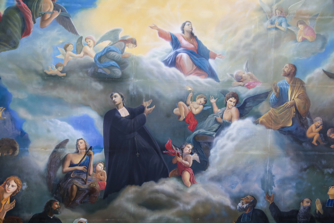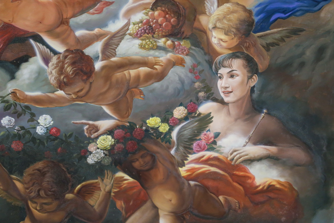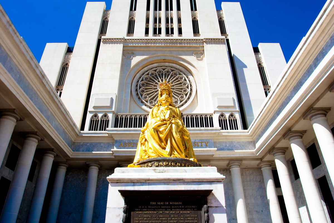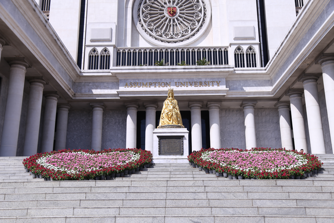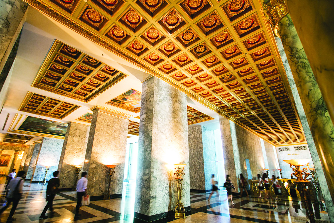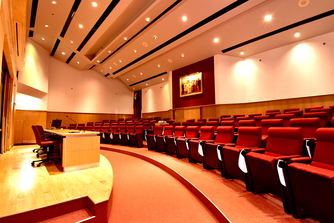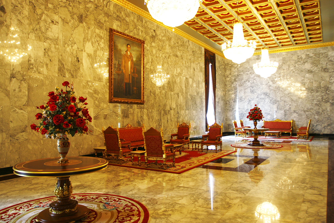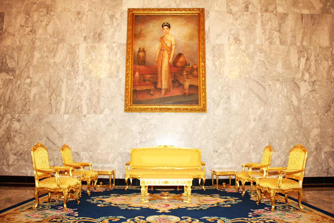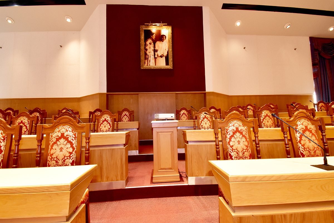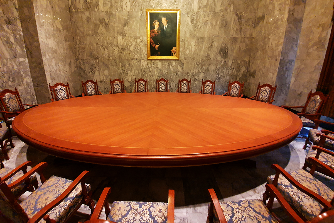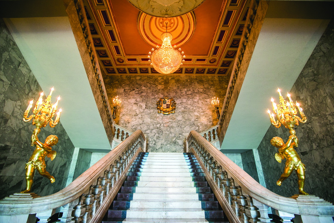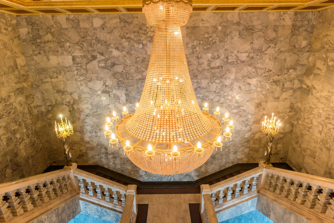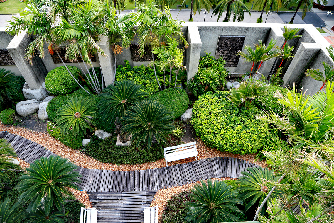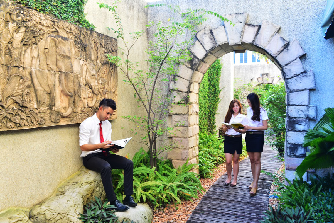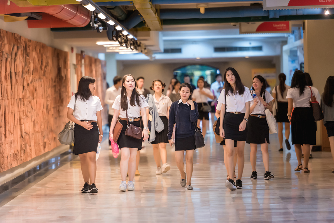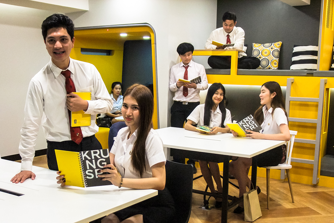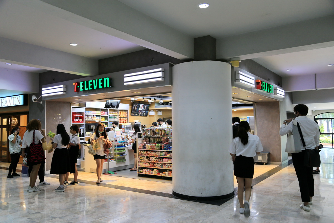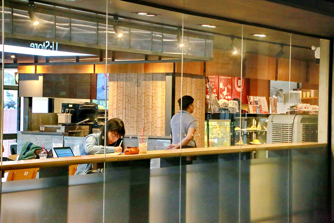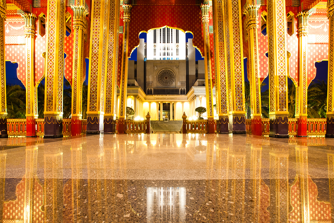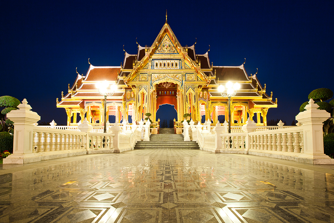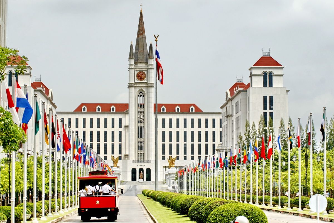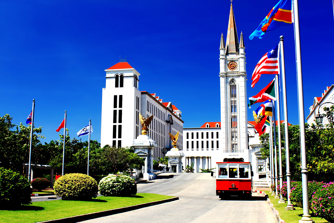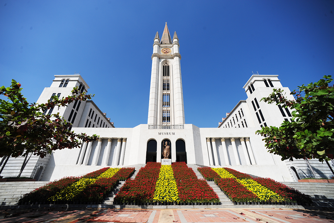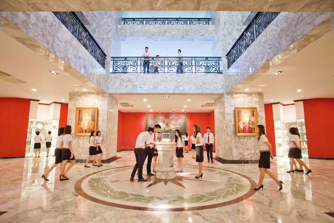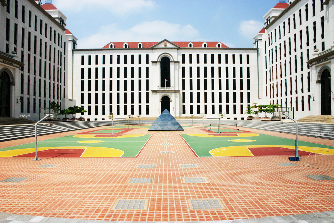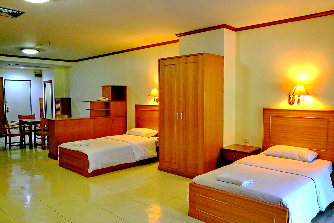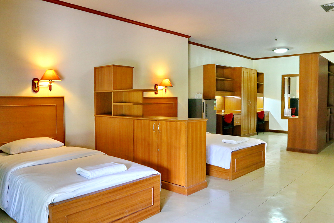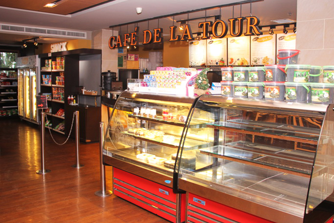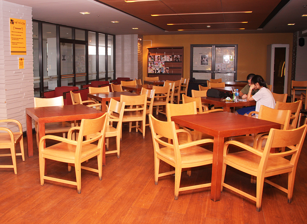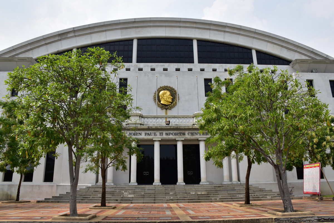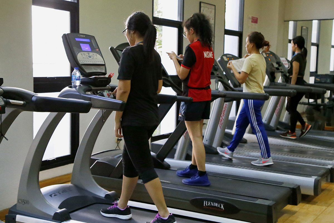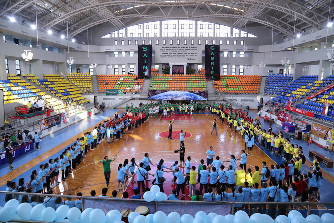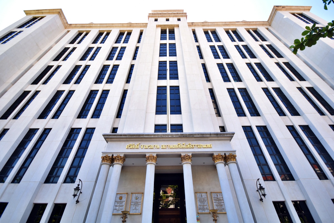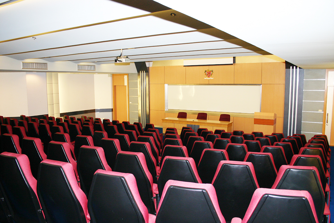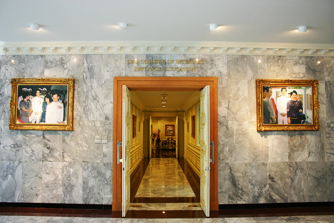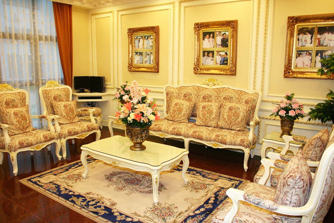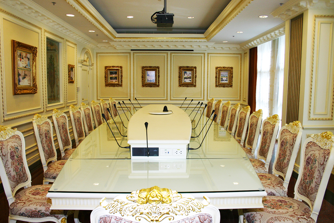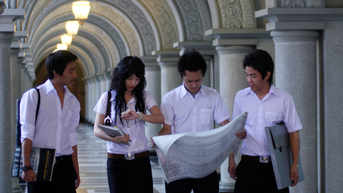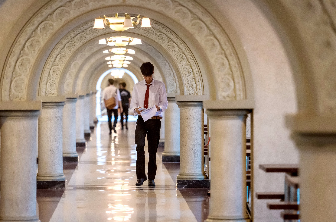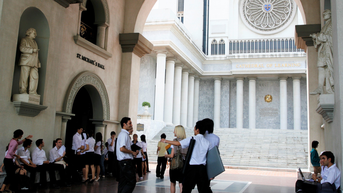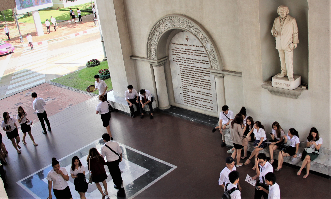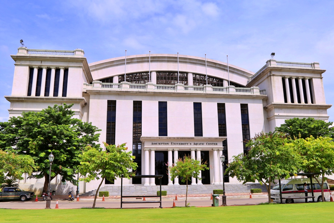SUVARNABHUMI CAMPUS
The Suvarnabhumi Campus, constructed as a “University in a Park”, comprises 200 acres of a beautifully landscaped assembly of mixed architecture surrounded by lush tropical gardens and trees. Designed to host the university’s undergraduate degree programs, it offers everything: a meeting/exhibition center, hotel, non-coeducational dormitories, a magnificent chapel, a museum, eleven academic halls, and much more.
The centerpiece of the campus is the Cathedral of Learning, a 39-story tower, which houses student support services, the library, reception halls, seminar rooms and offices. Transportation between the two campuses is convenient and inexpensive. Shuttles run throughout the day between various points in Bangkok and the Suvarnabhumi Campus.
Thawip Witthaya Bridge
Au Golden Rock
“Au” the abbreviation of Assumption University coincides with the chemical term “Aurum”, which means “gold”. Gold has been a symbol of goodness and value for ages. The big golden rock, closest to the Thawip Withaya Bridge, is to remind students every morning when they arrive that when they graduate from Au they are expected to be as good as gold. The chemistry in the golden rock is an element that forms the virtuous composition of the atmosphere. For most students their student life will end after graduation and they will enter a new phase of life. Whatever career or path in life they choose, goodness will be an ingredient of their success.
Makkha Ammarin Bridge
The name of the bridge in Thai means “the path of angels”. It is so named to bless people who cross this bridge. The high reliefs on the bridge rails depict the angel of light with radiating rays around an angel’s face. They bear a resemblance to Medusa so the bridge is dubbed “Versace Bridge” by the students. It crosses over the sprawling pond and near the entrance, but it serves as the exit is from the university.
Sala Jaturatham
The Pavilion of Four Virtues is so named by virtue of being inscribed on its upper part with the words “Prudence; Justice; Fortitude; Temperance.” These were cardinal virtues of great kings and perfect men in ancient Greek and Roman times. It is intended to edify and infuse into the students these qualities which would mould them to perfection. This imposing stone structure has arched doorways marked on each of its four sides by twin Roman columns. Perched on the corner of the incoming road, it directly overlooks an island of trees in the big pond. It is a nice breezy place to view the water mirroring the “university in a park,” the theme created by Bro. Martin.
St. Louis Marie de Montfort Chapel
The physical features are a combination of French and Italian architecture, with a dome, stained glass windows and a bell tower, all designed by our President, Rev. Brother Martin. He christened it “St. Louis Marie de Montfort Chapel” after the founder of the Montfort Brothers of St. Gabriel. Adjacent to the Pointing Monument, both were built to commemorate the centenary celebration of the arrival in Thailand on October 20, 1901 of the Brothers of St. Gabriel, sons of St. Louis Marie de Montfort. They are an educative mission who has contributed significantly to educational growth in Thailand. The chapel is used for the University’s religious functions.
John XXIII Conference Center
The John XXIII Conference Center is a two-story building for conventions and receptions. Its modern facilities include language translation capability to and from several languages. On the second floor are seven meeting rooms, the largest of which can accommodate 300 people. Ideally located near the entry and exit of the University, it is an idyllic place that overlooks natural and architectural beauties. Its name is a tribute to the Head of the Roman Catholic Church. This international convention center is another center where different human races will unite and exchange their ideas and ideals for the benefit of future generations.
Wild Horses
One of AU’s student, Nakorn Kamolsiri, won a gold medal in equestrian sports at the 13th Asian Games in 1998, the first gold medal achieved by an AU student. Inspired by his success and the natural characteristics of horses, Bro. Martin chose horses to be the mascot of AU. Horses exude physical and mental agility, strength and endurance. The statues of five wild horses in the middle of the huge pond, seemingly running towards the academic buildings, are to invoke enthusiasm in the students to study with gusto. They awaken everyone who looks at them as they are portrayed in postures that demonstrate their stamina and swiftness.
Centenary Monument
Akin to the Columbus statue pointing to America as the newfound land, a scholar pointing to the Cathedral of Learning guides students to the land of knowledge. On four sides of the stone plinth on which the towering pillar stands are inscribed the motives for its construction; the names to twelve Headmasters of St. Laurent Sur Sevre, from 1716-1842, from where the Montfort Brothers of St. Gabriel have spread to four corners of the world; Bro. Martin’s concept of education and Montfort’s last will and testament. This monument, erected in 1999 is to pay tribute to H.M. King Bhumibol Adulyadej on the occasion of his sixth cycle birthday; to mark the third millennium and the centenary celebration of the Brothers of St. Gabriel’s arrival in Thailand.
The Scholars’ Square
The Scholars’ Square consists of three main buildings named St. Gabriel, St. Michael and St. Raphael, after Archangels. The four-story buildings are all connected and punctuated by seven gates with domed roofs. The classrooms in the three buildings overlook the Cathedral of Learning surrounded by fountains so the mind of students is enlivened by what they see. This design is to create an atmosphere conducive to learning, reflecting meditating and interiorising. The Office of the President is on the right side, and meeting rooms are on the left.
The Seat of Wisdom (Sedes Sapientiae)
The golden statue is an original interpretation of “Assumption.” Christians venerate the mother of Christ as the seat of wisdom and as taught by St. Louis Marie de Montfort, Christ is the wisdom seated on the throne. The mother of Christ is the dwelling place of the supreme wisdom of all science. The university is the Alma Mater or our mother who is also the dwelling place of knowledge. In this context “Assumption,” besides its religious connotation in the glorification of the mother of Christ, has yet another meaning in Thai language, “The Abode of Abiding Knowledge.” Assumption is the seat of wisdom.
The Cathedral of Learning
Cathedral Main Entrance
The romanticized flight of steps dominated by the Seat of Wisdom makes all who walk up feel high in spirit. On the foreground of the entrance is a mosaic flooring gloriously reflecting the rose window. On the glass door is Bro. Hilaire’s short Thai rhyme to teach children. Written in his handwriting, the rhyme tells children to seek knowledge and heed the words of the Lord and teachers that will bring them wealth , but always remember that Heaven is better. Bro. Hilaire was adistinguished scholar of Assumption College.
Hall of Fame
The grand marble hall encompasses reception rooms for The King and The Queen and six conference rooms. The marble wall provides a suitable backdrop for big paintings and photographs – the treasures of this hall. There are paintings of The King, The Queen, The Crown Prince and HRH Princess Maha Chakri Sirindhorn. In Apirak Nawamin Room, one of the conference rooms, is a photograph of King Baudouin and Queen Fabiola of Belgium. A ceiling painting depicts the mother of Christ ascending to Heaven surrounded by Angels, Saints and Brothers of St. Gabriel. On the high marble walls will be inscribed the names of model students and alumni; outstanding sportsmen and researchers.
The Coat of Arms
The coat of arms of the Brothers of St. Gabriel, which is AU's logo, is shown and engraved on many places but the biggest and noticeable one is on the wall at a stairway in the Hall of Fame. It depicts four signs with meaningful content: the ship in the sea symbolizing the sea of life with difficulties that we have to struggle through; the DS Cross which represents Divinity and Science; AM. and the white lilies to remind students to love their institution as their Alma Mater (Dear Mother) and be as pure in their thoughts, words and mind as the white lilies; and the star and the boat which symbolizes spiritual hope. The four symbols are framed by a shield under which is AU's motto "LABOR OMNIA VINCIT" , which means: We can overcome all difficulties through working hard.
AU Library
Occupying the second-eight floors of the Cathedral of Learning, the library has a seating capacity of 1,600 with study areas designated by a sign "Quiet study". Its resources consist of over 500,000 volumes; approx. 2,000 current periodical subscriptions, plus theses, dissertations, audio-visual materials, CD-ROM databases, etc. Most materials are arranged according to the Dewey Decimal Classification System. Its services include computerized literature search, microfiche and interlibrary loan services. Every floor has a great view and on the third floor is a hanging rock garden with Dan-kwian sculptures on the wall and plants along the walkway.
Shopping Plaza
The ground floor of the Cathedral of Learning is a delightful place for students. A microcosm of ubiquitous shopping centres in Bangkok, the plaza caters to their age, with food and ice cream shops; gift shops; a drug store; Au book store and a photo shop; and even a bank and a post office. The small shops line along four sides and in the middle, juxtaposed with stone benches where students can sit and chat. There are also two dining rooms, called "Le Coq D'or" and "Cafe de Paris." The overall interior is simple and tidy yet coloured by shop signs.
Sala Thai
The Thai Pavilion is for Thai ceremonies and cultural activities. This is the biggest fourpatio Thai pavilion in the world and is indicative of the location of the university in Thailand. It has been named "Sala Chaturamuk Paijit" by HRH Princess Maha Chakri Sirindhorn. Being in the middle of all structures in the front part of the campus, it suggests that AU is the centre of many nations. It is close to the pond and is therefore the most delightful place to watch the gentle breeze ripple the surface of the water.
Boulevard des Nations
The boulevard connects the front part of the campus to the residential halls. It is a baseline that marks the straight positioning from the King David hall; the bell tower, to the Cathedral of Learning and the Thai Pavilion in the front. In the middle of the long boulevard is the highest flagpole with the Thai national flag, and along both sides are displayed flags of some 50 countries from which their nationals have come to study at AU. At the end of the boulevard is the Martin Rangsan Bridge which leads to the bell-cum- clock tower. The tower is also an observatory and houses a museum. The reverberations of the bell can be heard from a distance, but the thrust of the university's policy will reverberate beyond Thailand.
The Museum
The first-third floors of the bell-cum-clock tower house a museum. One of the university's valuables kept there is a golden crown used in the Crowning Ceremony of the mother of Christ at the Seat of Wisdom every 15 August, which is Assumption Day. The clock ticks every fifteen minutes and every hour the bell rings a song. It is so designed to ring more than 200 songs. The base of the tower is an enormous flight of steps redolent of the Victor Emmanuel Monument in Rome.
AU Residence Halls -King David, King Solomon and Queen of Sheba
The three 13-storey halls almost form a U-shape embracing the basketball grounds and the middle pyramid. The centre area, with rows of seats all round it, is called the King's Court. Named after characters in the Old Testament, the salubrious halls have all modern facilities and an underground car park. The safety measures to protect against fire include smoke detectors, sprinklers, fire escapes and emergency lighting. The halls are located in a breezy area with plenty of sun and fresh air. They are on the western side of the campus so in the evening one sees sunset rays suffuse the colorful flags on the boulevard.
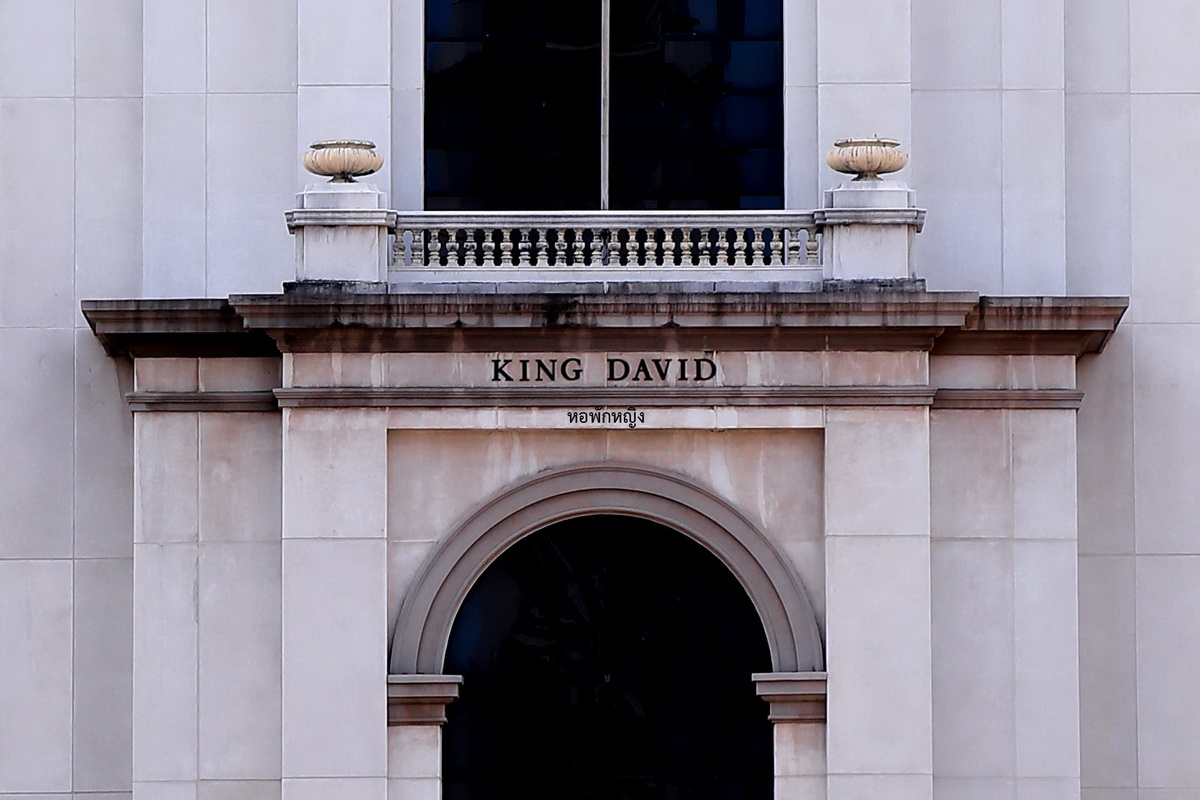
King David
Long before Jesus Christ was born, King David ruled Israel. He was a valiant soldier. But King David here is a residence for visitors with 266 rooms in the same style as the other two halls. The back terrace of every room overlooks a wide green field. It is quiet at daytime and in the night. Only at the King David Hall are a store, a laundry shop and an ATM.
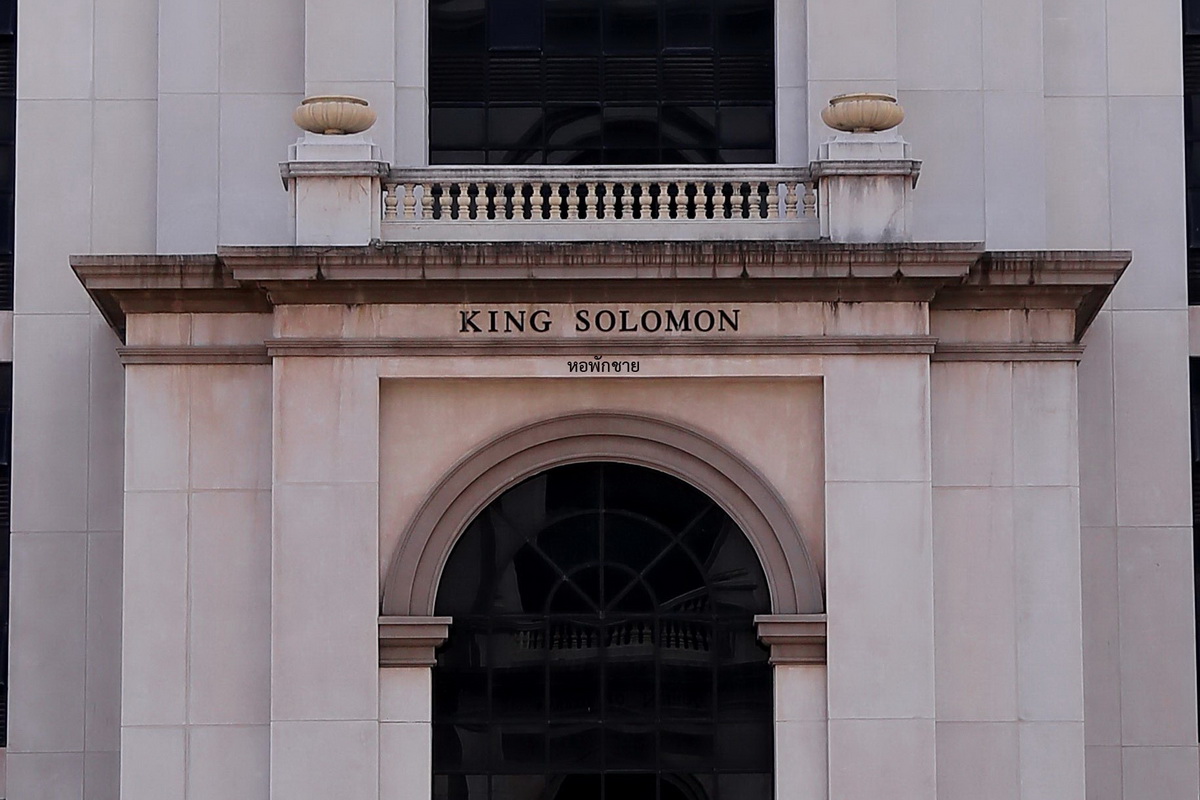
King Solomon
In the Old Testament, King Solomon, noted for his great wisdom, inherited the kingdom from his father, King David. He built a temple dedicated to God which transformed Jerusalem into an important centre duringh is time. The King Solomon Hall is a residence for male students. It has 505 rooms with an interior and facilities akin toa standard hotel, designed for quiet restand study. Each room has a TV set; cableTV; direct-line telephone and a pair of line-ups for computer and Internet access.It faces the Queen of Sheba Hall.
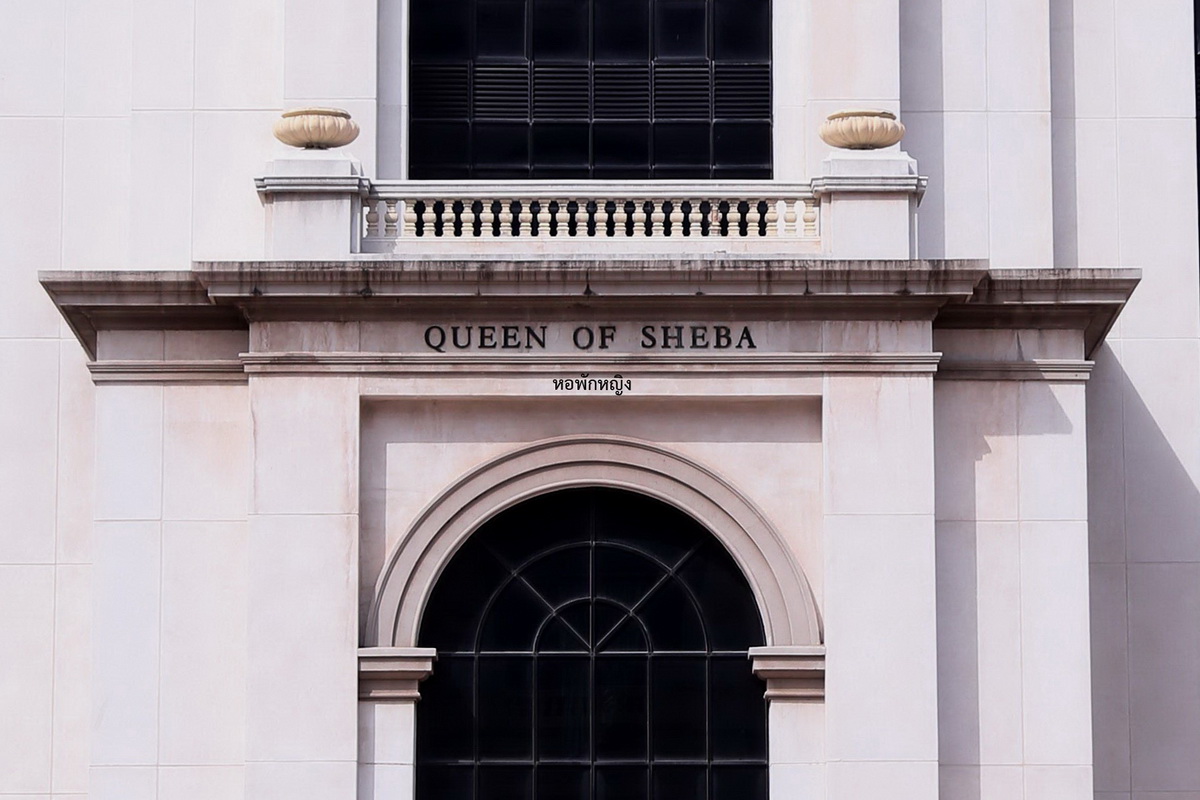
Queen Of Sheba
John Paul II Sport Center
SCIT Building
The SCIT Building Project had started from Bro. Martin's broad vision. He has always encouraged his students to seek knowledge all the time, as the saying goes "Learning never ends".
The Building is named "Srisakdi Charmonman IT Building". This name came from the kindness of Bro. Martin, in order to honour Prof. Dr. Srisakdi Charmonman for his continuous and selfless contributions to Assumption University. Bro. Martin had once announced in church on Christmas day that God has sent Dr. Srisakdi to join hands with him in developing Assumption University to be one of the best academic institutions.
Academic Halls
There are three academic halls named St. Gabriel, St. Michael, and St. Raphael (after the Archangels), which surround the Cathedral of Learning on three sides. The halls are four-stories high and each floor has a specific function.
The first floor of each of the halls, which are arranged in a “U” shape, is largely dedicated to executive and administrative offices. The remaining three floors are dedicated to classrooms and faculty offices. The 2nd and 3rd floors have classrooms which can hold from sixty to ninety students each and are equipped with white or chalk boards, overhead projectors, microphones and computers. Classrooms are encircled with glass walls to enhance the quality of audit for lecturers and students. Opposite the classrooms are chairs and tables for students to work on their assignments and for group discussions.
Classrooms located on the 4th floor are designed to hold a maximum of 36 students. Desks are assembled in a broad “U” shape with fixed chairs. The arrangement of the desks increases interactivity in the class. These classrooms have a television monitor and are chiefly used for language classes. Also on the 4th floor of one of the halls, is a large room for capable of holding about 500 students, which is used for examinations and seminars. Also on the 4th floor of St. Raphael Hall is an amphitheater for seminars and presentations.
Some faculty offices are located opposite to the classrooms. The offices, which are intended for two people, provide an easy access for students. Cabinets and Internet connections are provided in every office. Student’s can submit reports and leave messages for Lecturers using the shelves adjacent to every office.
Faculty offices are also located on the 11th and 12th Floors of the Cathedral of Learning. These offices accommodate about 36 Lecturers each. Instructors have their own areas including desk, chair, and cabinet that are partitioned for privacy. Internet and Telephone facilities are provided. Comfortable sofas are conveniently placed for students to wait for their appointments with Instructors.
Sport Complex
The sports complex is located Suvarnbhumi Campus and Hua Mak Campus of Assumption University. It has all the necessary facilities and fitness equipments to promote sports and physical fitness of students.
